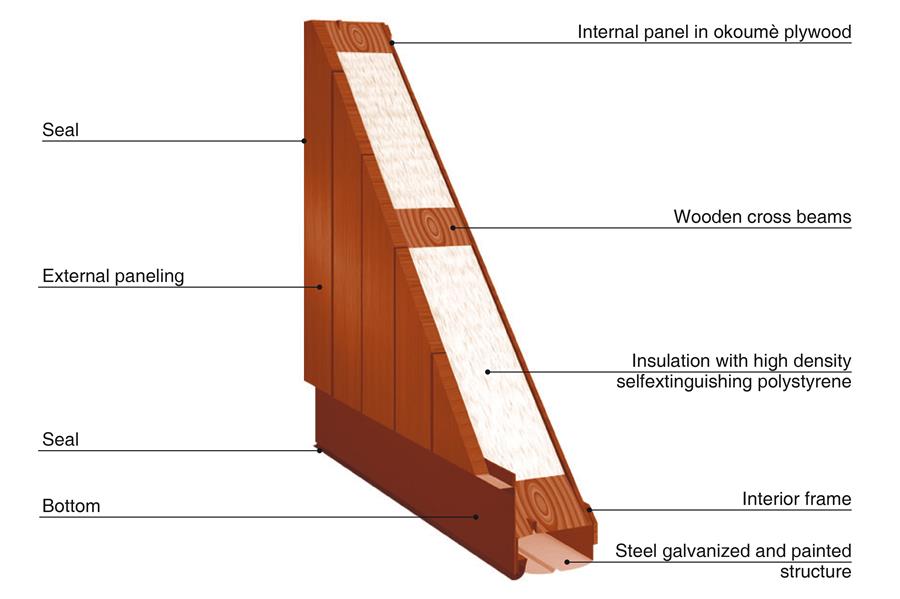ISOLMANT
It is a solid, reliable overhead door made with an exclusive reinforced steel profile designed to house the rubber sealing strip. A practical system of counterweights is inserted into the galvanized steel side uprights for an easy and effortless opening. Metal parts are galvanized and painted on request with RAL colors and with stove-enamelled polyester-powder finish for maximum weatherproofing. The external parts of the mantle, uprights and upper crosspiece are covered with okoumè plywood panels; the various models are made with grouting in various designs. The inside of the Pratic legno Isolmant overhead door is covered with okoumè and frames; high density self-extinguishing polystyrene has been inserted between the external covering and the internal panels to provide good thermo-acoustic insulation. The Pratic legno Isolmant overhead door may be supplied with a pedestrian door, glazed areas and, for even easier opening, with an electric motor. Pratic legno Isolmant is supplied with a Yale - type lock with handle, the set-up for motor-drive unit and an anti fall system.
Sizes up to L 550 x H 280 cm
Size version in light
Ma = width of the upright
Mb = depth of the upright
L = light horizontal hole
H = light vertical hole
K = variable height depending on the model (see table)
Hp = H - 1cm - K = passage height
S = 7 cm normal non projecting version, 0 cm arc-non projecting version
| DIMENSIONS OF THE UPRIGHTS PROJECTING AND NON PROJECTING VERSION WITH OR WITHOUT ENGINES | |||
| FEATURES | Ma x Mb Up to L 340 x H 280 cm | Ma x Mb Up to L 420 x H 280 cm | Ma x Mb Up to L 550 x H 280 cm |
| ANY | 12 x 29 | 14 x 29 | 16 x 29 |
VERSION WITH PEDESTRIAN DOOR OR GLAZED FANLIGHT | 14 x 29 | 16 x 29 | 18 x 29 |
VERSION WITH PEDESTRIAN DOOR + GLAZED FANLIGHT | 16 x 29 | 18 x 29 | 18 x 29 (Contact office) |
Measures: Widht up to 550 cm - Height up to 280 cm
Size version over light
Non projecting version
Ma = width of the upright
Mb = depth of the upright
L = light horizontal hole
H = light vertical hole
K = variable height depending on the model (see table)
Hp = H - 1cm - K = passage height
S = 7 cm normal non projecting version, 0 cm arc-non projecting version
| H | X | Y | Z |
| 200 | 50 | 81 | 131 |
| 210 | 50 | 83 | 133 |
| 220 | 50 | 85 | 135 |
| 230 | 50 | 87 | 137 |
| 240 | 50 | 89 | 139 |
| 250 | 50 | 91 | 141 |
| 260 | 50 | 93 | 143 |
| 270 | 50 | 95 | 145 |
Non-projecting over light
Section of the mantle

In the ISOLMANT version a thick layer of high-density selfextinguishing polystyrene has been inserted between the external door covering and the internal panel to provide good sound-proofing and to improve heat insulation.






