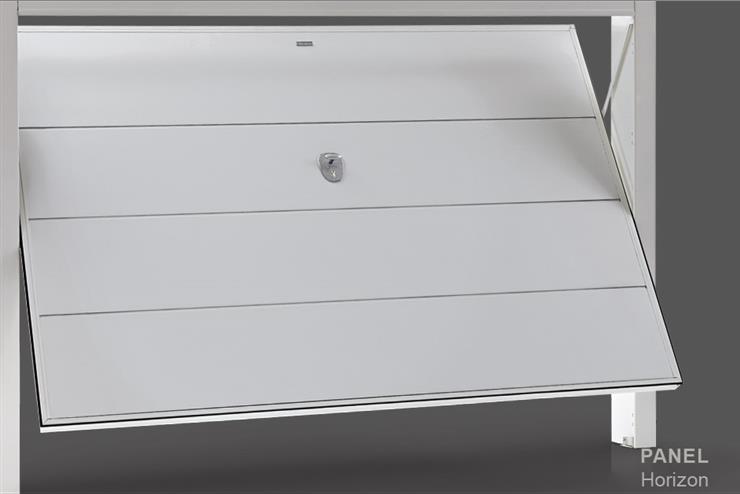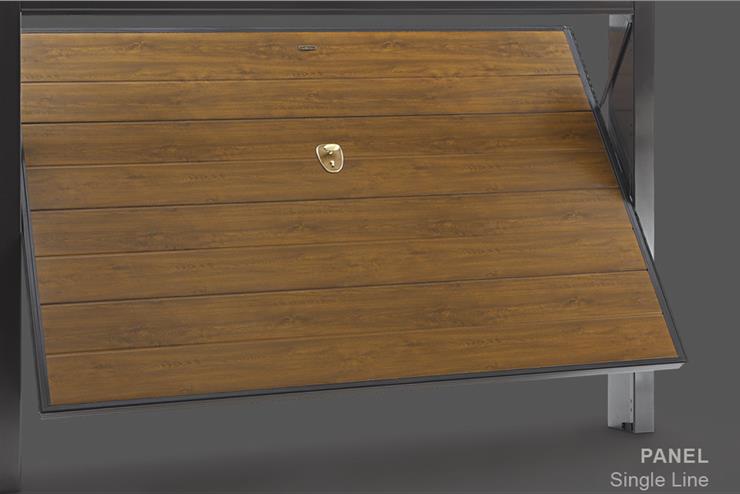PANEL
PANEL is the paneled overhead door by De Nardi.
Consisting of insulated sheet metal panels arranged horizontally, it is the ideal solution for more contemporary, minimalist designs or for those seeking excellent thermo-acoustic insulation for their garage.
The panels are jointed through a special rubber gasket that gives total impermeability to both water and air.
The external mantle of PANEL is available in 2 aesthetics (Horizon and Single Line), 3 finishes (smooth, stucco embossed and wood-type) and painted with our standard RAL colors (any RAL color is available upon request).
The interior mantle always features Multi Line aesthetics, stucco-embossed finish and RAL 9010 paint as standard.
The mantle frame is made with the unique 80 mm galvanized steel profile arranged to accommodate the rubber seal and it is always painted to match the outer mantle.
Painting, as for all De Nardi steel garage doors, is performed using baked polyester powders for maximum weather resistance.
PANEL is supplied complete with a YALE-type lock and internal release, readiness for motorization with anti-fall system and anchor bolts.
The Horizon aesthetic features a panel without grooves, while the Single Line aesthetic features a single central horizontal groove. Single Line is the only aesthetic that allows the choice of wood-type finish.
Sizes up to W 550 x H 280 cm
UPRIGHTS PROJECTING IN LIGHT
Ma = width of the upright
Mb = depth of the upright
L = light horizontal hole
H = light vertical hole
K = variable height depending on the model (see table)
Hp = H - 1cm - K = passage height
S = 7 cm normal non projecting version, 0 cm arc-non projecting version
FEATURES | Ma x MbL 340 x H 280 cm | Ma x MbL 420 x H 280 cm | Ma x MbL 500 x H 280 cm | Ma x MbL 550 x H 280 cm |
ALL VERSIONS | 12 x 29 | 14 x 29 | 16 x 29 | 18 x 29 |
Measures: Width up to 500 cm - Height up to 280 cm
K-height values:
Manual debordant elegance = 29
Motorized debordant elegance = 32
A tolerance of ± 2cm has to be considered for projecting version K measures. In any case, all the values in this table are to be considered as indicative and to be checked with the company technical office.
UPRIGHTS PROJECTING OVER LIGHT
NON PROJECTING IN LIGHT
Ma = width of the upright
Mb = depth of the upright
L = light horizontal hole
H = light vertical hole
K = variable height depending on the model (see table)
Hp = H - 1cm - K = passage height
S = 7 cm normal non projecting version, 0 cm arc-non projecting version
| H | X | Y | Z |
| 200 | 50 | 81 | 131 |
| 210 | 50 | 83 | 133 |
| 220 | 50 | 85 | 135 |
| 230 | 50 | 87 | 137 |
| 240 | 50 | 89 | 139 |
| 250 | 50 | 91 | 141 |
| 260 | 50 | 93 | 143 |
| 270 | 50 | 95 | 145 |
K-height values:
Manual debordant Panel= 21
Motorized debordant Panel= 24
A tolerance of ± 2cm has to be considered for projecting version K measures. In any case, all the values in this table are to be considered as indicative and to be checked with the company technical office.
NON-PROJECTING OVER LIGHT
Section of the mantle
The model PANEL is composed of panels of 49,5 and 61,5 for 4,2 cm of thickness. Composed of two opposing sheets of sendzimir galvanized steel and stucco embossed, wood and smooth; male and female profiled with anti-pinch shape.
Inner and outer side with ribs for reinforcement longitudinal channels. Coupling without thermal bridge between internal and external sheet with insulating in polyurethane foam free from cfc injected with the foaming process continuously. With or without internal steel reinforcement.

| TECHNICAL PANEL FEATURES | |||
| 49,5/4,2 | 61,5/4,2 | ||
| Thickness in cm | Total K | Thickness in cm | Total K |
| 4,2 | 0,78 W/mK | 4,2 | 0,78 W/mK |
| Weight of the panel | |||
| Kg/m | Kg/m2 | Kg/m | Kg/m2 |
| 5,56 | 11,12 | 6,55 | 10,74 |
| Tollerance | |||
| Thickness | Length | Pitch | Off the square |
| + / -2 | + / -5 | + / -2 | + / -2 |
| Reaction to fire | |||
| 0 - 2 | |||
| Acoustic abatement | |||
| RW (C;Ctr) = 23 (-2; -3) dB | |||






