STEEL DOORS PRATIC
PRATIC STEEL DOOR - SINGLE LEAF
It is made entirely in pressed galvanized steel and it is strengthened with internal tubular reinforcements that make it crushproof. The door frame is made with a galvanized - steel tubular profile. It is delivered already assembled for an easier fitting, with anchoring rag bolts and a Yale - type lock with handle for both from outside and inside closure. Ral finishes are the same as the PRATIC overhead doors.
Minimum measures: 60 cm width - 160 cm height
Maximum measures: 130 cm width - 280 cm height
PRATIC STEEL DOOR - DOUBLE LEAF
It is made entirely in pressed galvanized steel and it is strengthened with internal tubular reinforcements that make it crushproof. The door frame is made with a galvanized steel tubular profile. It is delivered already assembled for an easier fitting and supplied with one handle for both internal and external closure of the main door and another handle with internal release for closure of the secondary door.
Minimum measures: 120 cm width - 160 cm height
Maximum measures: 260 cm width - 280 cm height
Handles
The coordinates, overhead doors and pedestrian door are three:
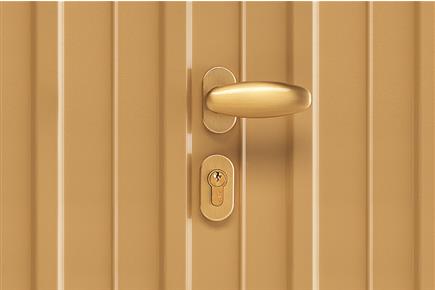 Bronze-finish aluminium
Bronze-finish aluminium
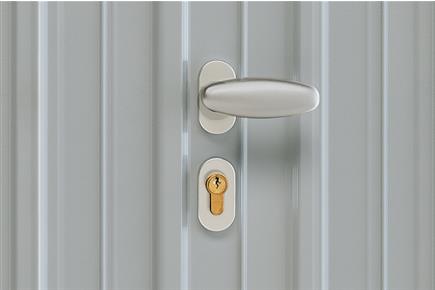 Aluminium
Aluminium
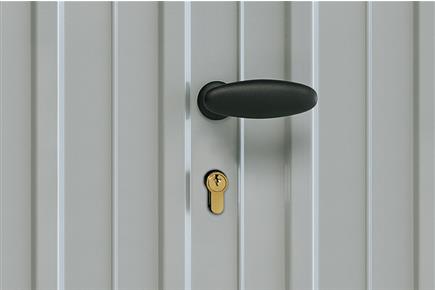 PVC
PVC
Glazed fanlights
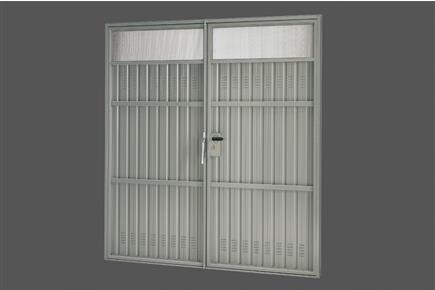 A glazed area may be inserted into the door, also with bottom-hinged opening 10 mm. Honey comb polycarbonate sheet may be supplied
A glazed area may be inserted into the door, also with bottom-hinged opening 10 mm. Honey comb polycarbonate sheet may be supplied
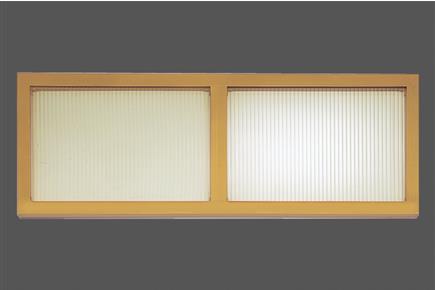 A fixed glazed fanlight (also with bottom - hinged opening) may be installed above the overhead door. It may be supplied on request with honeycomb polycarbonate sheets (thickness 10 mm)
A fixed glazed fanlight (also with bottom - hinged opening) may be installed above the overhead door. It may be supplied on request with honeycomb polycarbonate sheets (thickness 10 mm)
Aeration
AERATION HOLES
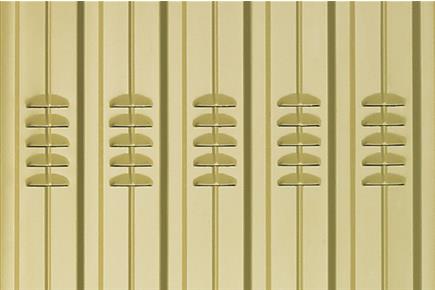 Hodded aeration holes positioned at the top and at the bottom
Hodded aeration holes positioned at the top and at the bottom
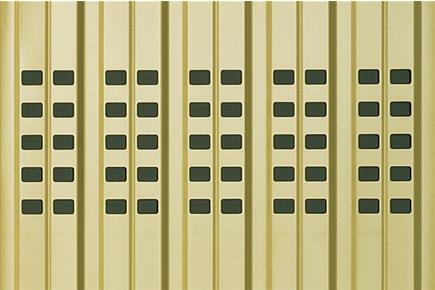 They are rectangular (24 x 18 mm) positioned at the top and at the bottom
They are rectangular (24 x 18 mm) positioned at the top and at the bottom
PERFORATED DOOR OR LATERAL PANELS (Width 50 cm)
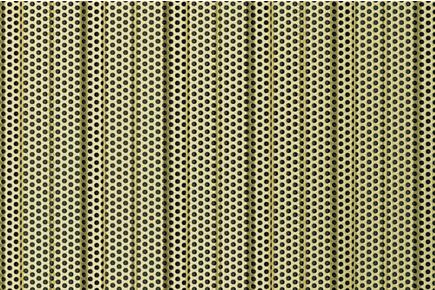 Holes Ø 6 mm (aeration 32% surface area)
Holes Ø 6 mm (aeration 32% surface area)
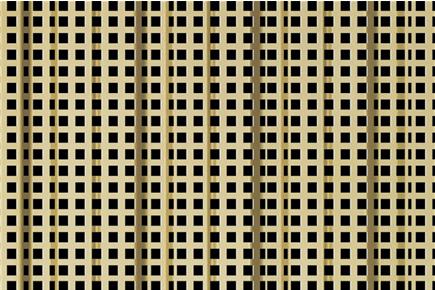 Perforated door covering with square holes 10x10 mm (aeration 35% surface area)
Perforated door covering with square holes 10x10 mm (aeration 35% surface area)
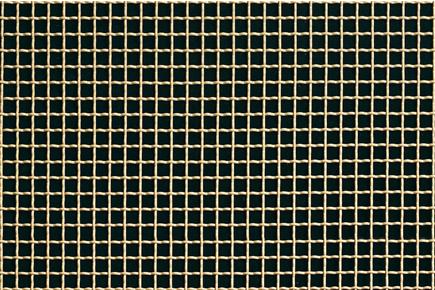 Perforated door covering with square holes 30x30 mm, wire 3 mm (aeration 67% surface area)
Perforated door covering with square holes 30x30 mm, wire 3 mm (aeration 67% surface area)
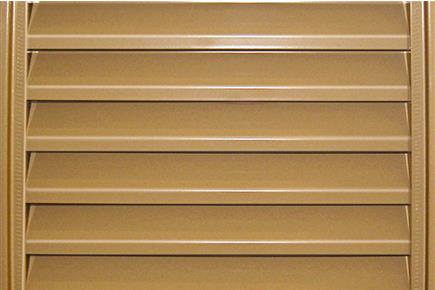 Door with shaped plates to Z, assembled interlocking of tubular (aeration 36% surface area)
Door with shaped plates to Z, assembled interlocking of tubular (aeration 36% surface area)
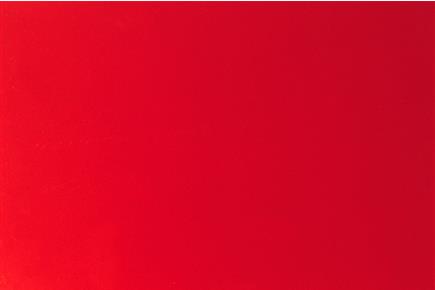 Pressed plate top cover (H. max 30 cm)
Pressed plate top cover (H. max 30 cm)
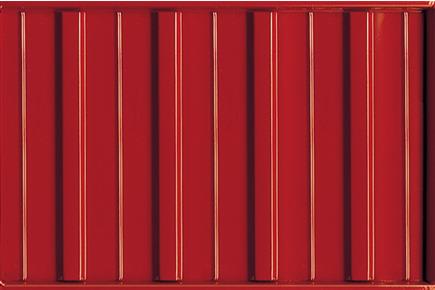 Corrugated sheet
Corrugated sheet
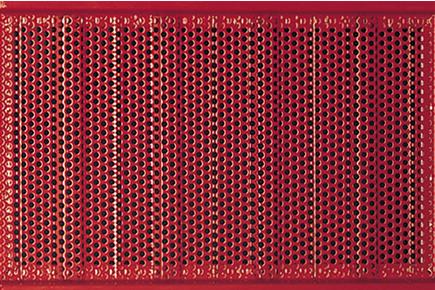 Corrugated sheet, perforated Ø 6 mm (aeration 45% surface)
Corrugated sheet, perforated Ø 6 mm (aeration 45% surface)
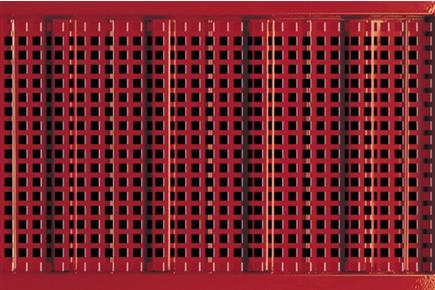 Corrugated perforated sheet 10 x 10 mm (aeration 76%)
Corrugated perforated sheet 10 x 10 mm (aeration 76%)
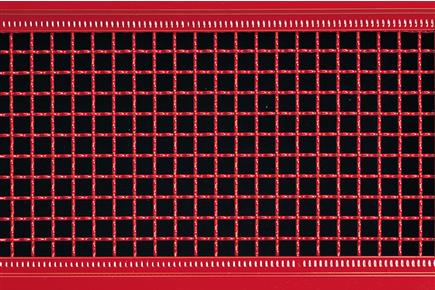 Square holes 30 x 30 mm, wire 3 mm (aeration 76%)
Square holes 30 x 30 mm, wire 3 mm (aeration 76%)
3-point locking system
For added security, the main wing lock is supplied with 3 point locking.
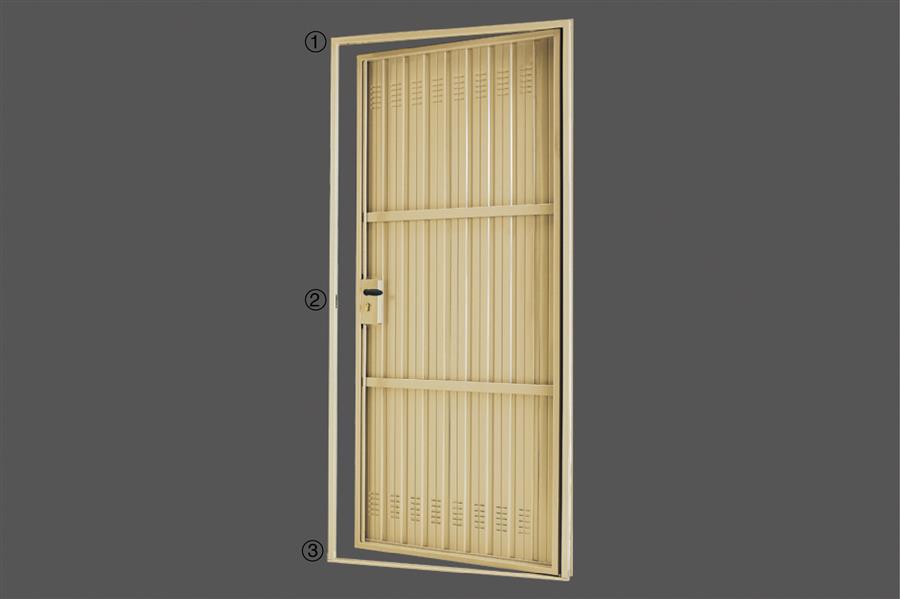 Single hinged steel door1-2 locking points secondary door
Single hinged steel door1-2 locking points secondary door
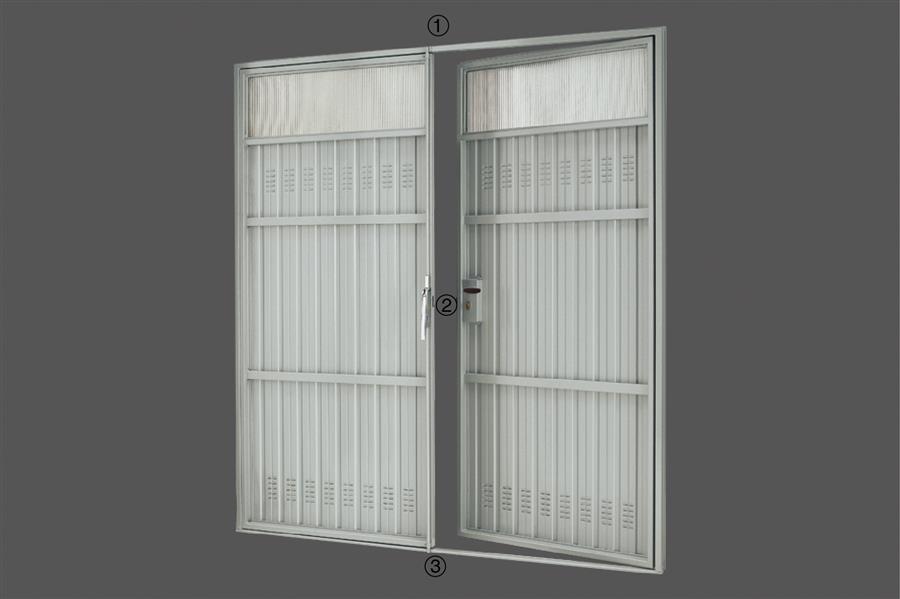 Single hinged steel door1-2 locking points secondary door3 Locking handle secondary door
Single hinged steel door1-2 locking points secondary door3 Locking handle secondary door
Other personalizations
INCREASED COAT
The coat can be increased with galvanized sheet of thickness 8/10.
INSULATION
To improve heat and sound insulation, the covering may be insulated: a sheet of high-density polystyrene is inserted between the external and the internal ribbed plate.





